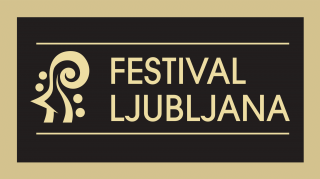The Rich History of Križanke
The Križanke complex developed in the Middle Ages in the Novi Trg (New Square) area of Ljubljana, on land belonging to the Carinthian noble house of Spanheim, who ruled Ljubljana in the 12th and 13th centuries. It is believed that in 1167 the land was given in gift to the Knights Templar (it was customary at the time for noble families to grant land or manors to religious orders, while displays of favour to the Templars, who were seen as espousing a new chivalric ideal, were also something of a status symbol). The Templars built the first church on the site – a Romanesque basilica with a nave flanked by two aisles – in the late 12th century. Not long after this, the Knights Templars left Ljubljana. In around 1228 Bernard von Spanheim invited the Teutonic Order to take over the monastery complex abandoned by the Templars. In Slovenia the Teutonic Knights were commonly referred to simply as križniki (cruciferi or cross-bearers), and this is also the origin of the name Križanke.
The Teutonic Knights built a new aisleless Gothic church with a vaulted ceiling in 1260. The lunette over the west door contained a relief of the Virgin and Child, believed to be one of the earliest depictions of the Virgin Mary in the Slovene lands, which is now held in the National Gallery. Two side chapels and a central tower were added to the church in the 14th century and a school for poor and orphaned children was opened in the monastery.
In 1511 the monastery was badly damaged by a serious earthquake. The present-day complex was built in 1567. The monastery underwent its next major rebuilding in the eighteenth century. The Knights’ Hall was built in the conventual house (where the Festival Ljubljana offices are located today) and the Gothic church was replaced by a new church in the Venetian Baroque style designed by the architect Domenico Rossi and dedicated to the Virgin Mary. This was the first church in Slovenia to have a Greek-cross ground plan. Inside the church are three late-Baroque altars, a gift from the imperial court in Vienna.
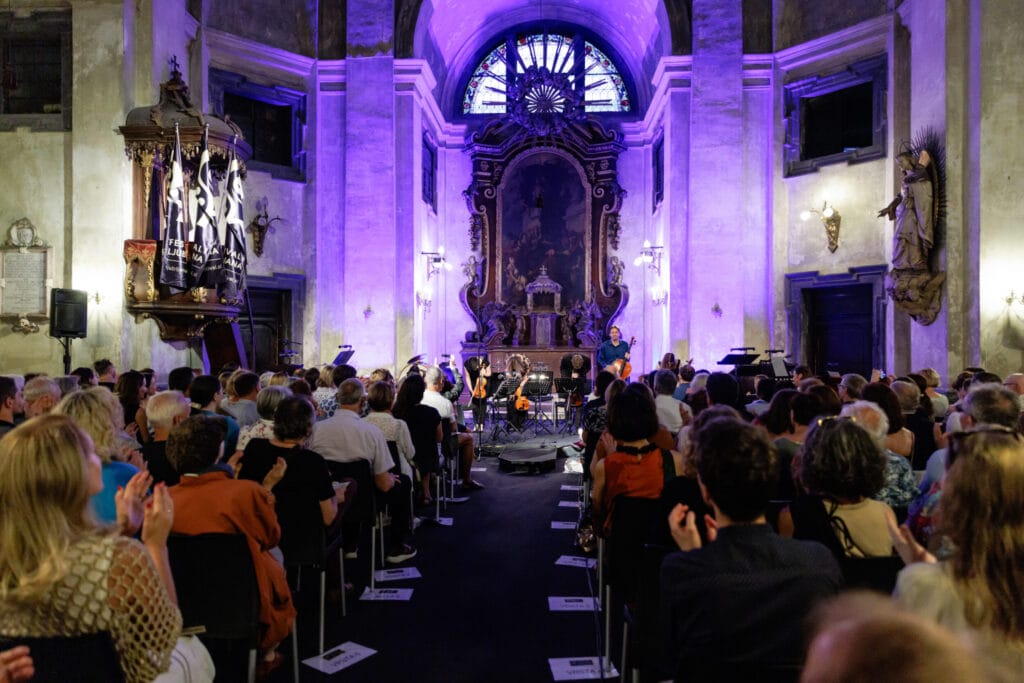
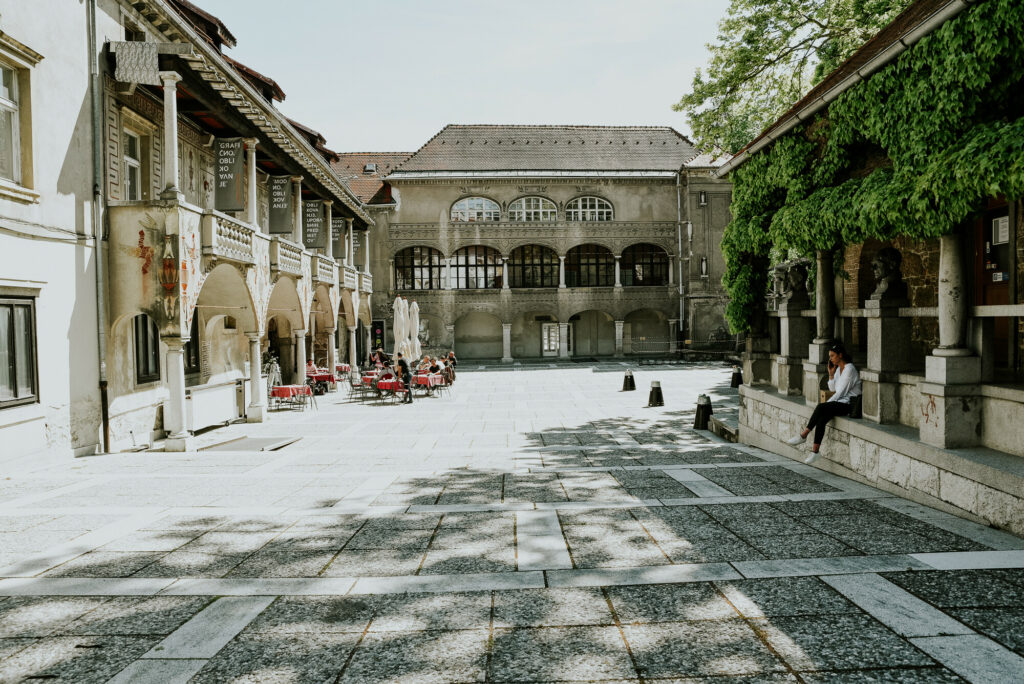

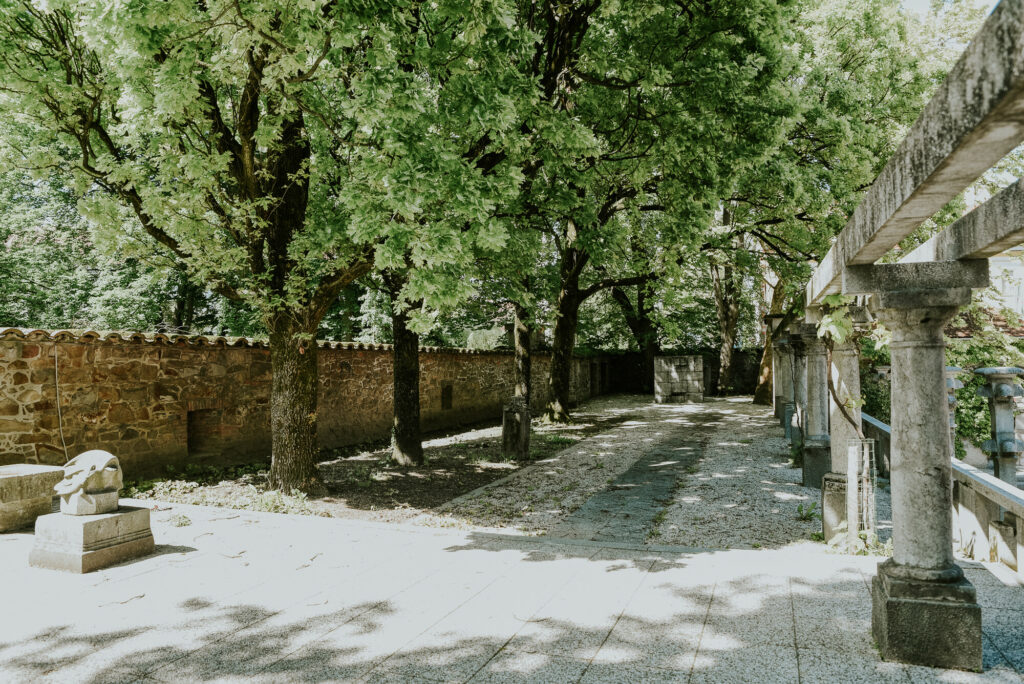

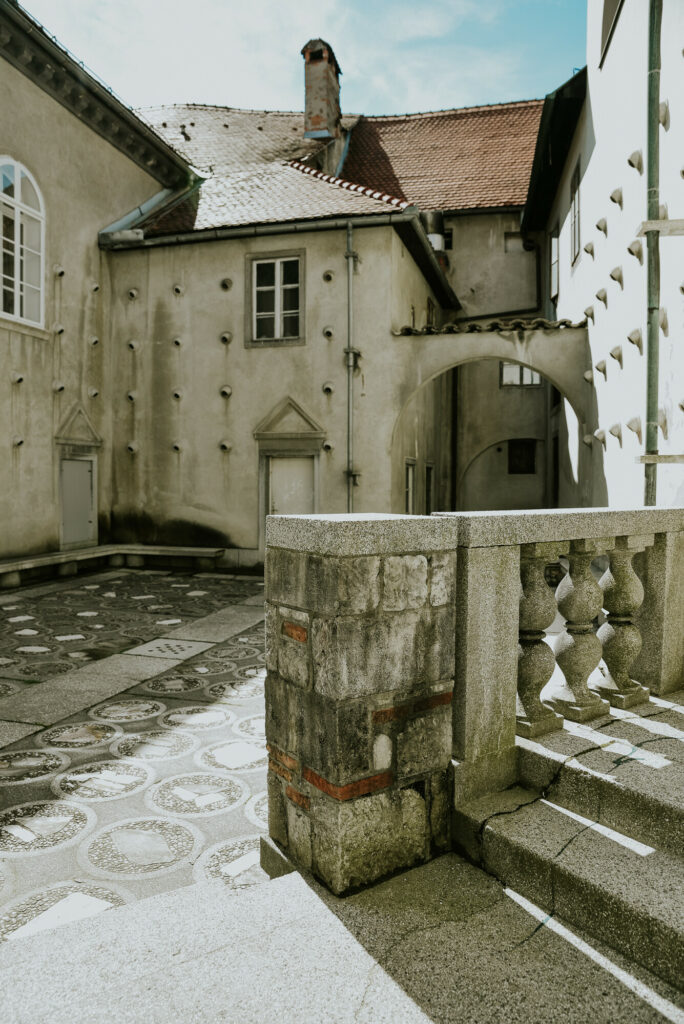
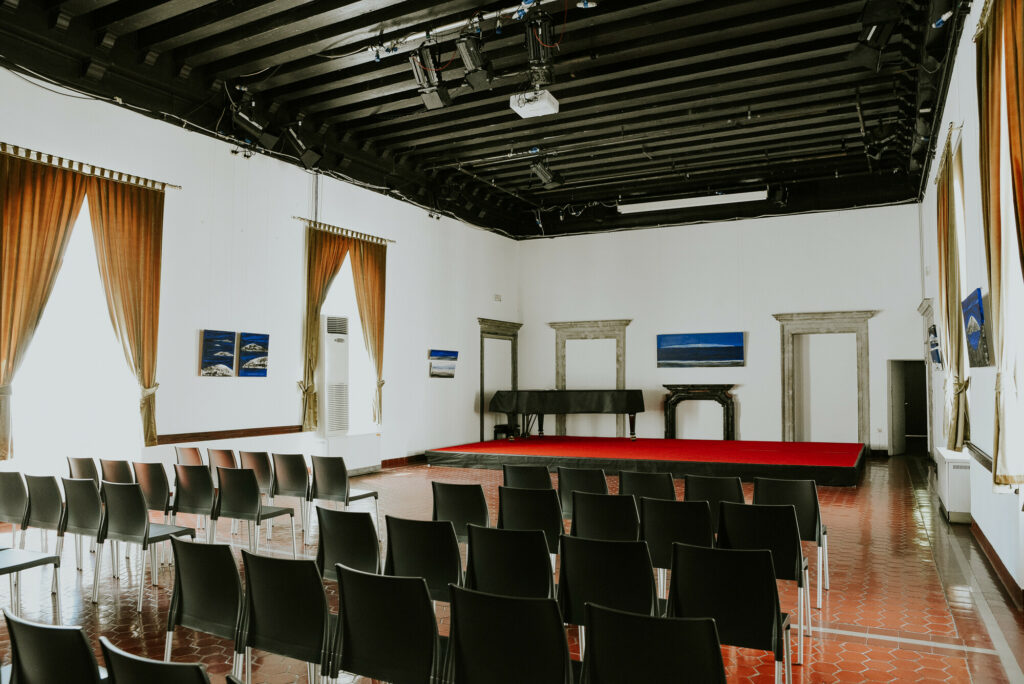
During the period of Napoleon’s Illyrian Provinces (1809–1813), the French installed various offices in the monastery. The premises were later restored to the Teutonic Knights, although by now the order had lost its former importance. In the nineteenth century the Philharmonic Society held concerts in the monastery, while for a time it also housed the local court, complete with cells. Towards the end of the century, the complex contained a monastery and a boarding house for theology students. The nationalisation of the monastery building in the years following the Second World War finally put an end to the activity of the Teutonic Order in Ljubljana.
Part of the monastery was taken over by the School of Arts and Crafts (today’s Secondary School of Design and Photography), while another part was destined – at the suggestion of Slovenia’s most important architect, Jože Plečnik, whom the city authorities had invited to participate in the renovation – for cultural events organised by the newly established Festival Ljubljana. Work took place between 1952 and 1956. Plečnik was 80 years old when he began working on the Križanke project and it was to be his last major commission.
He removed the plaster from the outside wall of the monastery and pierced it in several places with window openings, to which he fitted metal grilles. By opening the wall in this way, Plečnik allowed passers-by to see into the former monastery. From the corner of Gosposka Ulica and French Revolution Square, one can see into the atrium, containing the lapidarium created by Plečnik beneath a covered arcade, and the entrance to the Festival Ljubljana offices, adorned by an early German Renaissance portal. The atrium also gives access to the Hell’s Courtyard, which Plečnik transformed into a space for chamber events. He designed original paving, added stone benches and installed lights in the courtyard walls, in this way improving the acoustics of the space.




The courtyard to the right of the monastery church was intended to be used as an open-air theatre. To the left of the entrance to the courtyard stands a small triumphal arch flanked by two niches containing statues representing Learning and Progress. The arch and its supporting columns are decorated in the sgraffito technique (in which an image is created by scratching away one or more layers of different coloured plaster). The same technique is used throughout the courtyard. To the right of the triumphal arch is the Baroque monastery wing, to which the architect added an arcade extending to the upper storey. On the ground floor of this wing is Plečnikov Hram (Plečnik’s Temple), with fixtures completed by Plečnik’s assistant Anton Bitenc. Opposite the triumphal arch is the box office. As well as an entrance from the courtyard, this little building has an opening onto the street. Steps lead up behind the box office to the Pergola, which has a colonnade and a stone balustrade on the courtyard side. Six candelabra line the wall below the Pergola, with a statue of Hercules in the middle of them.
The back wall of the courtyard, separating the space from the former monastery gardens, was originally intended to serve as a backdrop for events. The façade is plastered in grey, with sgraffito decoration, like the other parts of the courtyard. Plečnik opened up the ground floor with a series of arches that are repeated on the upper two storeys and are somewhat reminiscent of boxes in a theatre. Although Plečnik envisaged a connection between the courtyard and the monastery gardens, he did not oversee this part of the project. After his death Bitenc and Viktor Molka converted the gardens into the present-day Summer Theatre, once it had become apparent that the courtyard was unsuitable for this purpose. In 2001 the projection cabin in the Summer Theatre was redesigned by Marjan Ocvirk.
With Plečnik’s renovation and the work of his successors, the Križanke complex took on a new guise as a suitable home for cultural events. Ever since then, the complex has been one of the most important events venues in Ljubljana. It was proclaimed a cultural monument of local importance in 1986 and a cultural monument of national importance in 2016.
Literature:
Dušan GABRIJAN, Plečnik in njegova šola, Maribor 1968.
Andrej HRAUSKY, Simboli v Plečnikovi arhitekturi. Ljubljana 1921-1957, Ljubljana 2016.
Andrej HRAUSKY – Janez KOŽELJ – Damjan PRELOVŠEK, Plečnikova Ljubljana. Vodnik po arhitekturi, Ljubljana 1996.
Peter KREČIČ, Jože Plečnik, Ljubljana 1992.
David PETELIN, Starodavne Križanke. Od Spanheimskega dvora do Festivala Ljubljana, Revija Ljubljana, 24. 6. 2019.
Contact for information and booking
Tailored to your need
The premises can be fully equipped with audiovisual equipment and facilities, flexible lighting, wireless internet access and, upon request, with a stage, piano, conference tables, various seating/ table arrangements or any other equipment you may require. Also available is a changing room, a foyer for registration (if required), and a space in an enclosed outdoor courtyard for smokers.

